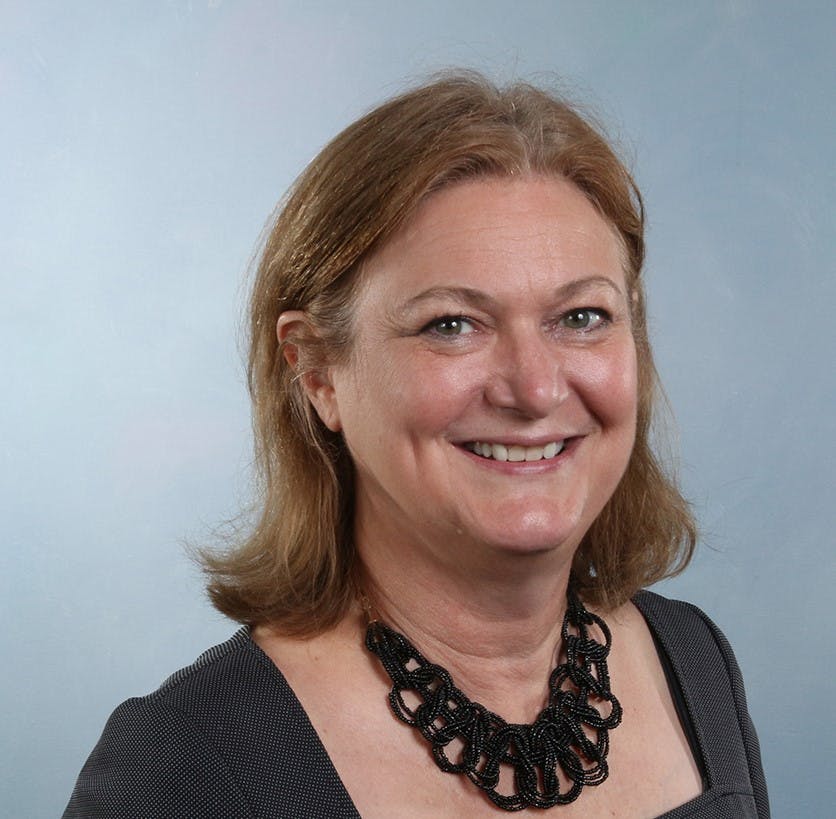Public Hearing: 68 Square Foot Variance Request for a Garage that Exceeds the 1,000 Square Foot Maximum for Accessory Structures at 6213 Tracy Avenue
This variance was approved 7-0 at the April 14, 2021 Planning Commission meeting.
Property owner Mark Salisbury with contractor Richfield Construction Company, have submitted a request for a 68 square foot variance for a garage addition with the finished garage exceeding the maximum 1,000 sq ft combined accessory structure limit at 6213 Tracy Ave. The property is located on the east side of Tracy Avenue, south of Hillside Road and north of Valley View Road and Crosstown Highway. The existing home is a one-story rambler built in 1954 with an existing 540 sq ft detached garage. The garage addition is proposed to be 528 sq ft for a total garage area of 1,068 sq ft. The proposed addition is to the back of the garage and aligns with the current conforming setbacks. The addition will extend the existing detached garage into the rear yard. The addition will allow for auto, boat and household storage.
This variance was approved 7-0 at the April 14, 2021 Planning Commission meeting.
This forum is open for questions to City staff related to the project. Submit your question and staff will get back to you.



