Strachauer Park Master Plan
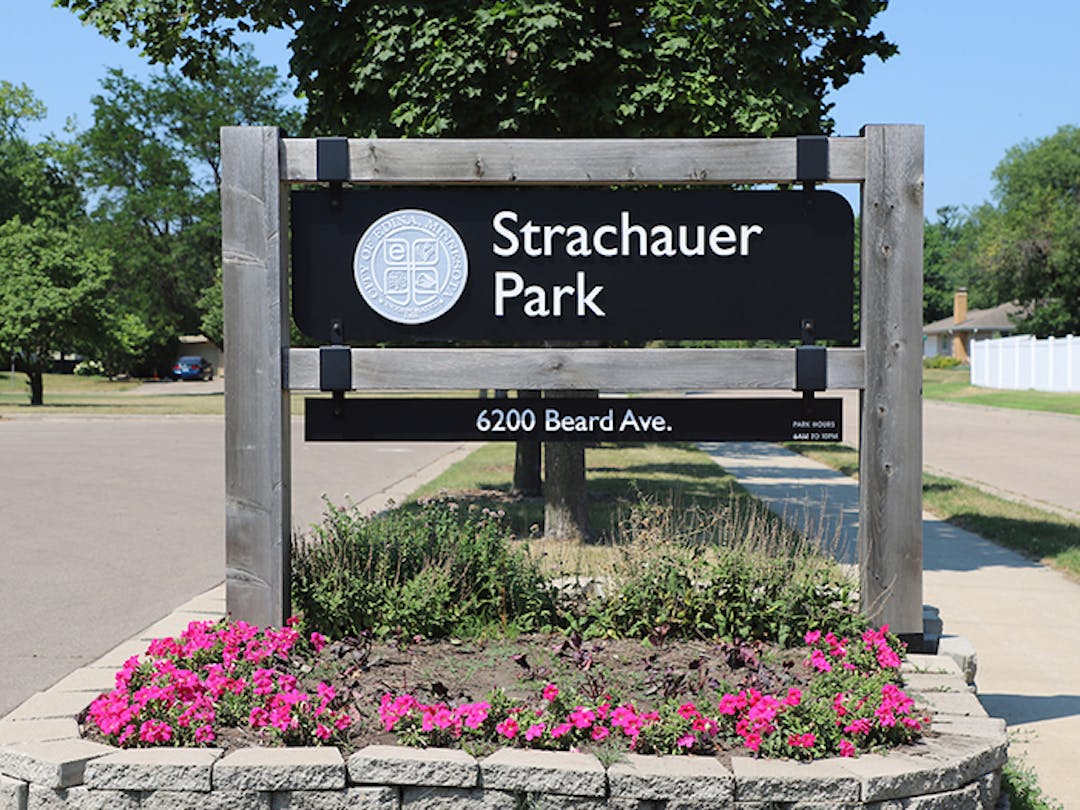
A Master Plan will guide the future of Strachauer Park, and the City of Edina is seeking input from park users and those who live near the park in creating that plan.
The five-acre park at 6200 Beard Ave. features a playground, picnic areas, basketball court, soccer fields, skating area and a hockey rink that serves as a small dog off-leash area in summer.
Key parts of the Master Plan will address:
- Updating the playground with new playground equipment
- Providing a park building that can serve the community’s needs for rentals, a gathering space and park uses, as the current building is functionally obsolete
- Programming such as playground programs for the area residents
- Adding amenities sought by the surrounding residents and park users
- Improving natural features
The Master Plan will include both short- and long-term improvements. Currently, money has been designated in the Capital Improvement Plan for the new playground equipment, however, funding for other amenities and improvements will come over time. Having a Master Plan will enable the City to quickly address and update on the areas of the plan as funding becomes available.
In developing the Master Plan, many factors and views will be considered including:
- Accessiblility
- Equity
- Health opportunities
- Impacts of Minnesota Highway 62 (Crosstown Highway)
- Inclusivity
- Maintenance needs
- Role of Strachauer in relation to nearby Chowen and Pamela parks
- Stormwater management and environmental impacts
- Sustainability
- Transportation issues
Your Participation
The input of residents, park users and potential park users will drive the Master Plan. Ways you can participate include following this project page, attending a workshop, and responding to an online survey this fall.
This project page will be updated throughout the process.
Thank you for your help in developing this plan for Strachauer Park.
A Master Plan will guide the future of Strachauer Park, and the City of Edina is seeking input from park users and those who live near the park in creating that plan.
The five-acre park at 6200 Beard Ave. features a playground, picnic areas, basketball court, soccer fields, skating area and a hockey rink that serves as a small dog off-leash area in summer.
Key parts of the Master Plan will address:
- Updating the playground with new playground equipment
- Providing a park building that can serve the community’s needs for rentals, a gathering space and park uses, as the current building is functionally obsolete
- Programming such as playground programs for the area residents
- Adding amenities sought by the surrounding residents and park users
- Improving natural features
The Master Plan will include both short- and long-term improvements. Currently, money has been designated in the Capital Improvement Plan for the new playground equipment, however, funding for other amenities and improvements will come over time. Having a Master Plan will enable the City to quickly address and update on the areas of the plan as funding becomes available.
In developing the Master Plan, many factors and views will be considered including:
- Accessiblility
- Equity
- Health opportunities
- Impacts of Minnesota Highway 62 (Crosstown Highway)
- Inclusivity
- Maintenance needs
- Role of Strachauer in relation to nearby Chowen and Pamela parks
- Stormwater management and environmental impacts
- Sustainability
- Transportation issues
Your Participation
The input of residents, park users and potential park users will drive the Master Plan. Ways you can participate include following this project page, attending a workshop, and responding to an online survey this fall.
This project page will be updated throughout the process.
Thank you for your help in developing this plan for Strachauer Park.
-
Sound Wall 2031 MnDot Partnership
Share Sound Wall 2031 MnDot Partnership on Facebook Share Sound Wall 2031 MnDot Partnership on Twitter Share Sound Wall 2031 MnDot Partnership on Linkedin Email Sound Wall 2031 MnDot Partnership linkMn DOT has accepted submittal #68 for a standalone noise barrier for Fiscal Year 2031. This is the noise wall on the north side of TH 62 between Xerxes and France Ave. The City's Engineering department and MnDot staff will engage with the neighborhood on materials and specifics through public engagement and City Council approvals. Mn DOT is working on maps that layout dBA sound reduction estimates that will be shared with the community as well as assessment breakdowns for cost sharing partners. City staff will also be looking at how this project works in conjunction with the approved Master Plan and its implementation schedule.
-
New Playground Is Open!
Share New Playground Is Open! on Facebook Share New Playground Is Open! on Twitter Share New Playground Is Open! on Linkedin Email New Playground Is Open! link
The new playground is open and ready for kids.
We were still waiting on a part for the zip line as of Nov. 9. The zip line will open as soon as we get that part and can finish the safety inspection.
Thank you to everyone who participated in our surveys to choose the colors, design and equipment.
-
Construction Continues
Share Construction Continues on Facebook Share Construction Continues on Twitter Share Construction Continues on Linkedin Email Construction Continues link
Playground is being constructed! To promote grass growing keep off newly seeded areas. Please stay off equipment for your safety and the integrity of the structures. Crews continue to work on the structure and surfacing materials will be installed once they are complete. We will let you know when it is open and ready for play. Stay tuned.
-
Construction underway
Share Construction underway on Facebook Share Construction underway on Twitter Share Construction underway on Linkedin Email Construction underway link
Crews are working hard to install playground. They have removed the old equipment and graded the site. New equipment selected through community surveys is being installed in the location that fits with approved master plan.
-
Construction to start in September
Share Construction to start in September on Facebook Share Construction to start in September on Twitter Share Construction to start in September on Linkedin Email Construction to start in September link
Contractors will start the process of demolition and excavation for the new play structure at Strachauer Park on first thing in September after Labor Day. Old equipment and materials will be removed and a new play container will be installed in coordination with approved Master Plan. The demolition, concrete, and grading will take approximately 3 weeks to complete. Playground equipment will then be installed at the end of September and the project completed by mid October.
We ask your patience with contractors and construction while we make these changes. Construction area will be fenced but will incorporate access route, existing playground space, and new playground space. Please give contractors a safe distance.
-
Playground Equipment Recommendation to City Council
Share Playground Equipment Recommendation to City Council on Facebook Share Playground Equipment Recommendation to City Council on Twitter Share Playground Equipment Recommendation to City Council on Linkedin Email Playground Equipment Recommendation to City Council link
Staff have submitted a request for purchase for the Strachauer Park playground equipment. Thank you to everyone who submitted feedback in our surveys. The winning submission was Option 2 from Minnesota Playground Inc (MWP). The winning color selection was also Option #2 spring green, brown, and tan. We will provide final design renderings when the playground is ordered.
This playground will be replacing the existing structure which will be removed and the area re-graded. A new container and the new playground will occupy a footprint south of the existing location. This footprint is based off the approved master plan location and allow for connections to future amenities and phases.
-
Playground Survey CLOSED
Share Playground Survey CLOSED on Facebook Share Playground Survey CLOSED on Twitter Share Playground Survey CLOSED on Linkedin Email Playground Survey CLOSED link
Thanks to everyone that helped us to make final design and color selection for the Strachauer Park Playground. Staff will use community preferred color and concepts to make final recommendation to council. We will post final design after approval and update you on installation timeline when playground is ordered and being made. Thank you for your help and feedback through this process.
Phase I is funding for the replacement of the playground $200,000 for equipment. Staff has worked with a consultant to locate the new structure to fit with the approved Strachauer Park Master Plan for future incorporation of desired features and programming. The existing playground will be removed and that area regraded until Phase II is initiated. Phase II includes a new shelter and gather space.
-
Phase I Playground Survey Closed
Share Phase I Playground Survey Closed on Facebook Share Phase I Playground Survey Closed on Twitter Share Phase I Playground Survey Closed on Linkedin Email Phase I Playground Survey Closed linkPlease help the City design an amazing playground for Strachauer Park. We are working with consultants to evaluate site needs and placement of a new playground at Strachauer Park in line with the approved Master Plan. We will be removing existing play structure and building a new structure in 2024. The first survey will help us gauge the neighborhoods interest in components and features. We will use responses to solicit designs from vendors. We will then ask the neighborhood for preferences on these designs and colors. Survey one will be available until December 31st 2023.
-
Survey Crew
Share Survey Crew on Facebook Share Survey Crew on Twitter Share Survey Crew on Linkedin Email Survey Crew linkAdditional surveying will be conducted the week of October 23rd so consultants will be on site and utility markings will be made.
-
Phase 1 Professional Services
Share Phase 1 Professional Services on Facebook Share Phase 1 Professional Services on Twitter Share Phase 1 Professional Services on Linkedin Email Phase 1 Professional Services linkSurveying, engineering, and design services for Phase 1 will be presented to City Council on 9/19 for approval. These services will help to create documents for demolition and construction of new playground equipment. The approved master plan relocates the playground within the design. Consultants will work with staff to ensure new location meets needs, standards, and master plan's vision. Once analysis is complete, the city will engage the community to collect feedback on desired features for playground.
Public Participation Level

Who's Listening
-
Park Planner

Email RFinberg@EdinaMN.gov -
Recreation Supervisor
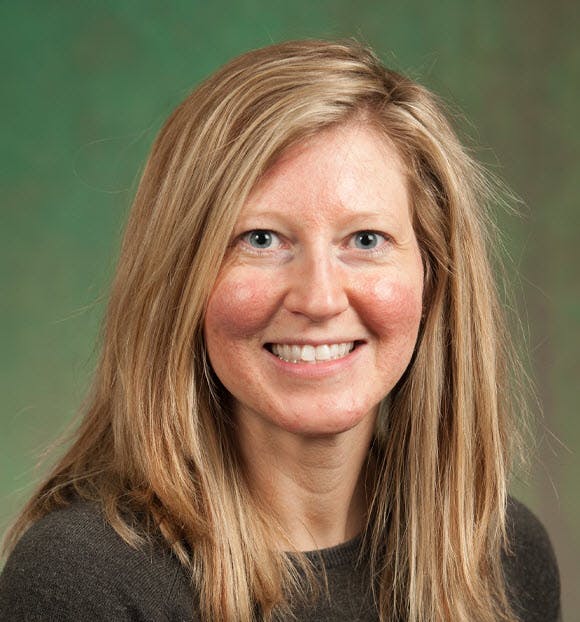
Email AClarke@EdinaMN.gov -
Director of Parks and Recreation
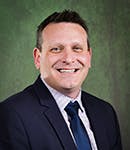
Email pvetter@edinamn.gov -
Community Engagement Manager
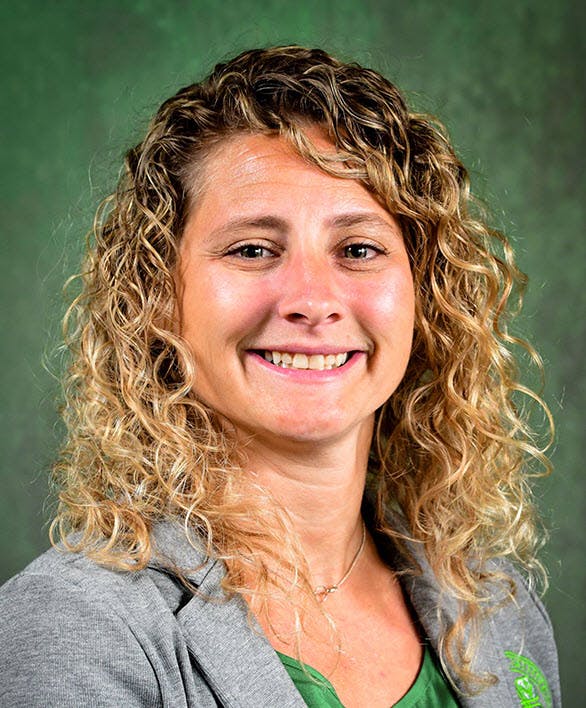
Email mlamon@edinamn.gov -
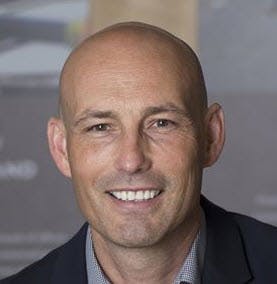
City Values

Strachauer Park Documents
-
 Strachauer Park Values Viewfinder Community Workshop Memo.pdf (240 KB) (pdf)
Strachauer Park Values Viewfinder Community Workshop Memo.pdf (240 KB) (pdf)
-
 Strachauer Park- First Concept Designs.pdf (7.7 MB) (pdf)
Strachauer Park- First Concept Designs.pdf (7.7 MB) (pdf)
-
 Strachauer Approved Master Plan Concept Design- March 2023.pdf (2.08 MB) (pdf)
Strachauer Approved Master Plan Concept Design- March 2023.pdf (2.08 MB) (pdf)
-
 Strachauer Phasing.pdf (943 KB) (pdf)
Strachauer Phasing.pdf (943 KB) (pdf)
-
 Updated Concept Feedback _Staff Comments.pdf (79.1 KB) (pdf)
Updated Concept Feedback _Staff Comments.pdf (79.1 KB) (pdf)
-
 Strachauer 2nd Survey_Responses_Report_.pdf (36.4 KB) (pdf)
Strachauer 2nd Survey_Responses_Report_.pdf (36.4 KB) (pdf)
-
 Playground Layout (1.41 MB) (pdf)
Playground Layout (1.41 MB) (pdf)
Project Timeline
-
Open
Strachauer Park Master Plan has finished this stageStrachauer Master Plan project launches on BetterTogetherEdina.org and initial feedback about what the public would like to see for the park is collected.
-
Design Concepts Created
Strachauer Park Master Plan has finished this stageConfluence, consultant firm on this project, will create design concepts from the input gathered. They will create at least two concepts for public feedback.
-
Review Design Concepts
Strachauer Park Master Plan has finished this stageThe public provides feedback on the design concepts at BetterTogetherEdina.org or at a Community Open House.
Timeline for concept review online is set for Dec. 1 - Dec. 15.
Concept Design Open House is Wednesday, Dec. 7 from 6-8 p.m. at Edina City Hall.
-
Review Updated Concept Designs
Strachauer Park Master Plan has finished this stageThe public provides feedback on the updated concept at BetterTogetherEdina.org.
Online comments will close April 23, 2023.
-
Preferred Design Concept Presented
Strachauer Park Master Plan has finished this stageWith feedback from the public and Parks & Recreation Commission, the Parks & Recreation Department will bring the preferred design concept to Edina City Council.
-
City Council Approval Process
Strachauer Park Master Plan has finished this stageCity Council will consider for approval the Strachauer Master Plan design concept at the July 18 meeting.
-
Phase 1 Initiated
Strachauer Park Master Plan has finished this stageA Consultant has been approached to begin a topographical survey of existing and proposed playground location and site. This consultant will work with City Staff through Playground Engagement and Procurement.
-
Open
Strachauer Park Master Plan has finished this stageStrachauer Park Playground Replacement project launches on November 28th on BetterTogetherEdina.org and initial feedback about what the public would like to see for the new playground is collected. Survey closes on December 31st, 2023.
-
Playground Design Vendor Selected
Strachauer Park Master Plan has finished this stageEdina Parks & Recreation will solicit playground design concepts through the Request for Proposal process. The selected vendor will create at least two concepts for public feedback
-
Review Playground Concepts
Strachauer Park Master Plan has finished this stageThe public provides feedback on the design concepts at BetterTogetherEdina.org.
-
Final Design Concept Selected
Strachauer Park Master Plan has finished this stageWith feedback from the public and Parks & Recreation Commission, the Parks & Recreation Department with select a design concept to make a recommendation to Edina City Council.
-
City Council Approval Process
Strachauer Park Master Plan has finished this stageCity Council will consider for approval the playground design concept and equipment recommended by City staff this spring.
The total budget for the project is $250,000.
-
New Equipment Implementation
Strachauer Park Master Plan is currently at this stageThe Parks & Recreation Department will implement new equipment upon final selection and purchasing authorization.

