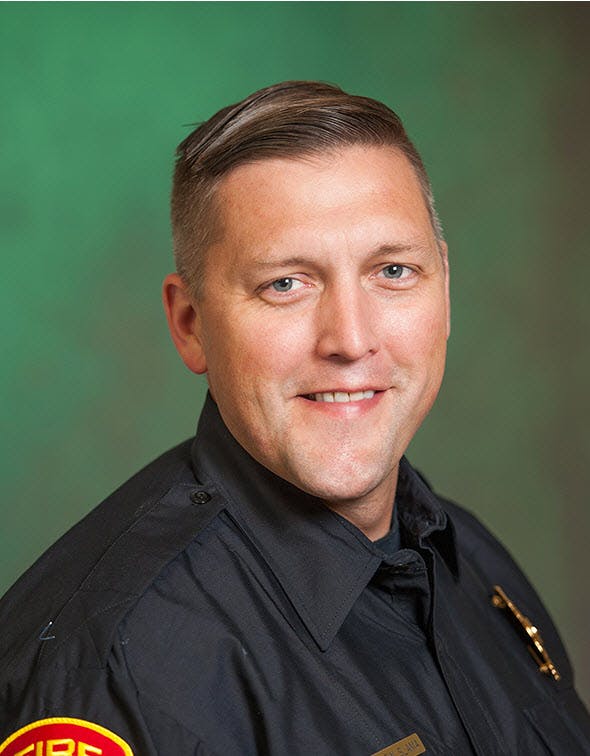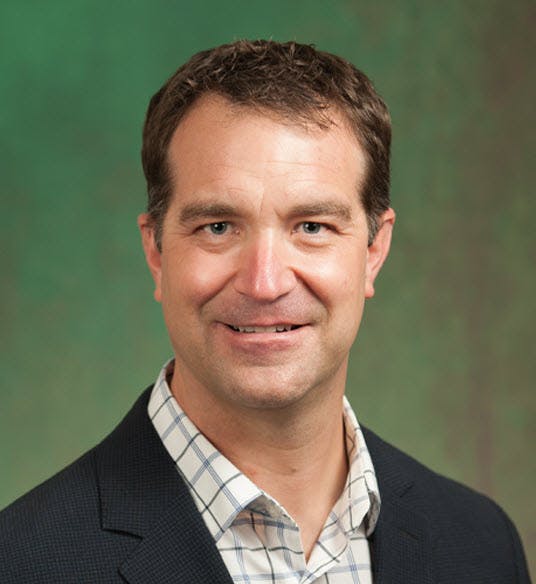Fire Station 2
Project Background
After years of research, it was determined the community needs a larger Fire Station 2. The current Fire Station 2 is not large enough to provide the level of services needed in the southeast quadrant in the future, and the land it’s on is too small to build the size of station needed.
The site located at 4401 W. 76th St. was chosen for the new Fire Station 2 and purchased in 2022. The project partners were named:
- Tegra Group - Owners Representative
- BKV - Project Architect and Engineer
- Kraus-Anderson - Construction Manager
More project background information can be found under the Documents section.
Project Background
After years of research, it was determined the community needs a larger Fire Station 2. The current Fire Station 2 is not large enough to provide the level of services needed in the southeast quadrant in the future, and the land it’s on is too small to build the size of station needed.
The site located at 4401 W. 76th St. was chosen for the new Fire Station 2 and purchased in 2022. The project partners were named:
- Tegra Group - Owners Representative
- BKV - Project Architect and Engineer
- Kraus-Anderson - Construction Manager
More project background information can be found under the Documents section.
-
September Construction Update
Share September Construction Update on Facebook Share September Construction Update on Twitter Share September Construction Update on Linkedin Email September Construction Update linkA major milestone is expected in September with the issuance of the Certificate of Occupancy. This will allow the city to start the process of moving furniture and equipment in the new building and relocating city staff and services into the building.
The exterior works nearing completion with the landscape plantings nearing completion, asphalt roadways, sidewalks and driveway are complete and final touches of items like site furnishes and flag poles are being installed this month.
You can see more of the project in the flyover video below.
The project remains on budget and on schedule.
-
August 2025 Construction Update
Share August 2025 Construction Update on Facebook Share August 2025 Construction Update on Twitter Share August 2025 Construction Update on Linkedin Email August 2025 Construction Update linkThe project is in the home stretch and will be wrapping up in the next 2 months. The majority of interior spaces are receiving finishes like carpet, cabinets, and fixtures for electrical and plumbing and furniture and fire operations equipment is expected to start arriving in late August.
On the exterior the concrete and asphalt roadway work around the building continues and final grading has started allowing for landscaping and tree installation to begin.
You can see more of the project in the flyover video below.
Drone Update - Edina Fire Station(External link)
The project remains on budget and on schedule.
-
June 2025 Construction Update
Share June 2025 Construction Update on Facebook Share June 2025 Construction Update on Twitter Share June 2025 Construction Update on Linkedin Email June 2025 Construction Update linkInterior work continues! Finishes that include painting, tile and flooring are nearing completion inside the office spaces and living quarters. The electrical and plumbing systems are starting to come online, and the building should reach the milestone of being connected to permanent power by the end of June.
On the exterior the concrete and asphalt roadways will have the base courses completed by July 4th and the permeable paver sections and underlying stormwater retention systems that make up the bulk of the roads and driveways are underway.
You can see the flyover video below that the rooftop solar system has been installed and will be connected to the electrical grid once the building is operational.
Drone Update - Edina Fire Station
The project remains on budget and on schedule.
-
Provide Input on Public Art
Share Provide Input on Public Art on Facebook Share Provide Input on Public Art on Twitter Share Provide Input on Public Art on Linkedin Email Provide Input on Public Art linkWe’re excited to share five public art concepts being considered for installation at the City's new Fire Station 2. Public art has the power to reflect our shared values, tell our stories, and create welcoming, meaningful spaces.
“This building will be more than just a Fire Station,” said Edina Fire Operations Chief Pete Fisher. “It will house community meeting spaces and it will also house the City’s Public Health Division. We want this building to be a landmark, and we want the public art to reflect the community we serve.”
The sculpture concepts vary but include different materials and styles, such as stained glass, steel, patina steel, and perforated aluminum.
As you review each concept, we invite you to reflect on how the art aligns with Edina’s values of engagement, equity, health, stewardship and sustainability. Your input will help ensure that the final artwork resonates with the people who live, work, and spend time here.
Please consider the following questions as you share your thoughts:
Which artwork do you feel best reflects Edina’s values—such as connection, inclusion, well-being, care for community spaces or environmental responsibility?
How does this art concept make you feel about the space it would be in? Does it help you feel more welcomed, represented or inspired?
In what ways do you think this artwork could help bring people together or spark conversation in the community?
After the public input process has concluded, one concept will be chosen by staff and reviewed by the Arts & Culture Commission and then recommended to the City Council. Once approved by the City Council, an artist will create the sculpture and prepare it for installation this fall. The public art will be installed in the courtyard of the new Fire Station 2, and will be highly visible to any visitors and staff.
“Public art reflects who we are as a community—it sparks connection, celebrates our shared spaces, and brings meaning to the everyday places we pass by. Your voice helps shape a more vibrant, inclusive Edina,” said Special Projects & Engagement Manager MJ Lamon.
-
April 2025 Construction Update
Share April 2025 Construction Update on Facebook Share April 2025 Construction Update on Twitter Share April 2025 Construction Update on Linkedin Email April 2025 Construction Update linkInterior work is in full swing! The interior wall framing is nearly complete and rough ins for Electrical and Plumbing systems has started on the upper floors, drywall work will follow shortly with an expected completion in late April or early May.
The warmer weather and lack of snow cover allowed early access to the geo-thermal well field on the south end of the site and the exterior stonework is nearing completion on all four sides of the building.
The project remains on budget and on schedule. Watch the most recent drone flyover video of the new Fire Station 2.
-
January 2025 Construction Update
Share January 2025 Construction Update on Facebook Share January 2025 Construction Update on Twitter Share January 2025 Construction Update on Linkedin Email January 2025 Construction Update linkThe building is fully enclosed and interior work underway. Apparatus floors are poured with the first floor pour in the office areas occurring shortly. Interior framing on the second floor began. Temporary enclosures allow masonry work to continue through the cold temperatures.
The project is on budget and on schedule.
Please view progress via the linked December drone flyover video, along with a time lapse.
-
December 2024 Construction Update
Share December 2024 Construction Update on Facebook Share December 2024 Construction Update on Twitter Share December 2024 Construction Update on Linkedin Email December 2024 Construction Update linkAs temperatures drop, the building enclosure is the main focus to allow for interior work throughout the winter. In the apparatus bays, the trench drains are being set and the concrete floor pours will follow. Temporary enclosures are built where needed. The masonry for the generator enclosure is complete and a good representation of the masonry for the main building. The exterior architecture features are more evident with the metal framing on the north and south elevations underway.
The project is tracking on budget and on schedule.
View the linked November 2024 Drone Flyover video.
-
Construction Update
Share Construction Update on Facebook Share Construction Update on Twitter Share Construction Update on Linkedin Email Construction Update linkConstruction has been underway for a few months now. The building's foundation and utilities are complete, including the underground stormwater storage. Additionally, the building is taking shape as the masonry walls and steel are going up. Drilling for the geothermal wellfield is in progress. The training tower walls will start to go up in the next few weeks. Closing up the building before cold weather sets in is high priority for our construction team.
The project is tracking on budget and on schedule.
View the linked July 2024 Drone Flyover video.
-
Groundbreaking Ceremony - Monday, April 29, 11 a.m.
Share Groundbreaking Ceremony - Monday, April 29, 11 a.m. on Facebook Share Groundbreaking Ceremony - Monday, April 29, 11 a.m. on Twitter Share Groundbreaking Ceremony - Monday, April 29, 11 a.m. on Linkedin Email Groundbreaking Ceremony - Monday, April 29, 11 a.m. link
We’re excited to have you join us for the Fire Station 2 Groundbreaking Ceremony 11 a.m. Monday, April 29 at 4401 W. 76th St. Event details linked.
There’s a slight chance of scattered showers on Monday. While a tent will provide cover during the event, we suggest:
- Dressing for the weather—rain jacket and rain boots.
- Parking off site to avoid tracking mud.
Royal Credit Union and LVC, across the street, have allowed event parking in their lots (circled in red below).

-
Finance Public Hearing
Share Finance Public Hearing on Facebook Share Finance Public Hearing on Twitter Share Finance Public Hearing on Linkedin Email Finance Public Hearing linkOn Tuesday, February 6, 2024, City Council approved contracts for construction of the new Fire Station 2 totaling $24.1 million. This increased the total project budget to $47.3 million. To date, only $39 million of general obligation bonds have been authorized in debt financing to purchase the property for the new Fire Station 2 site and begin design. To finance the increase in the total project budget after construction bids were received, authorization to issue additional general obligation bonds in the amount up to $8.3 million is sought.
Council will hold a public hearing on the fire station project on Wednesday, March 6, 2024. There are multiple ways to participate:
1. On-line via Better Together.
2. Voicemail by calling 952-826-0377.
3. In-person at the March 6, City Council meeting.
4. Watch the meeting and call in to provide testimony at 312-535-8110, enter access code 2632 641 2180 and password 5454.
a. Edina TV (Comcast Channels 813 or 16)
b. Facebook.com/EdinaMN
c. EdinaMN.gov/LiveMeetings
Council will take action immediately following the close of the public hearing at its March 19th meeting.
Following the hearing and a 30-day waiting period, the City will issue bonds as necessary to pay for project expenses.
Public Participation Level

Who's Listening
-
Fire Chief

Email aslama@edinamn.gov -
Facilities & Fleet Manager

Email DOtten@EdinaMN.gov
Key Dates
-
May 16 2023
-
August 16 2023
FAQs
-
 General
General
- What would the service area be for the new Station 2?
- What will happen to the current Station 2?
- Would new equipment or additional staff be needed for the new station?
- Will the New Station 2 include fire as well as emergency/ambulance services? How exactly will the mission of the new station differ from the old one?
- What is the anticipated call volume for Station 2?
- How many calls would require a siren to be used?
- Will the call volume increase with additional apparatus at the new station?
- How much money would this cost to build?
- What are the operating costs compared to the current situation?



