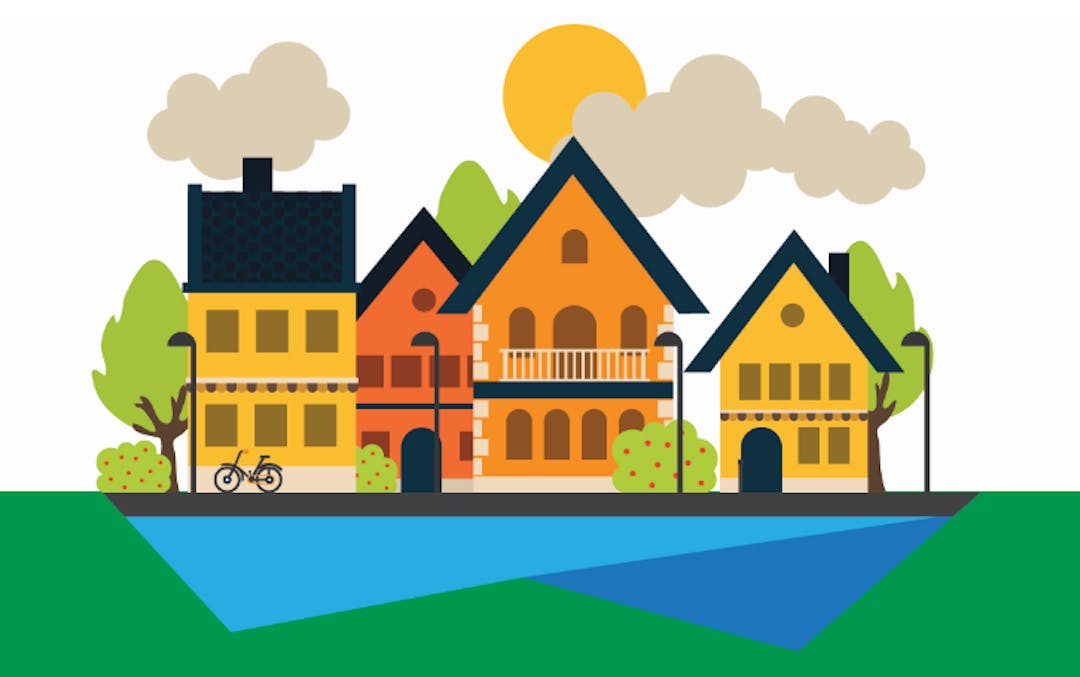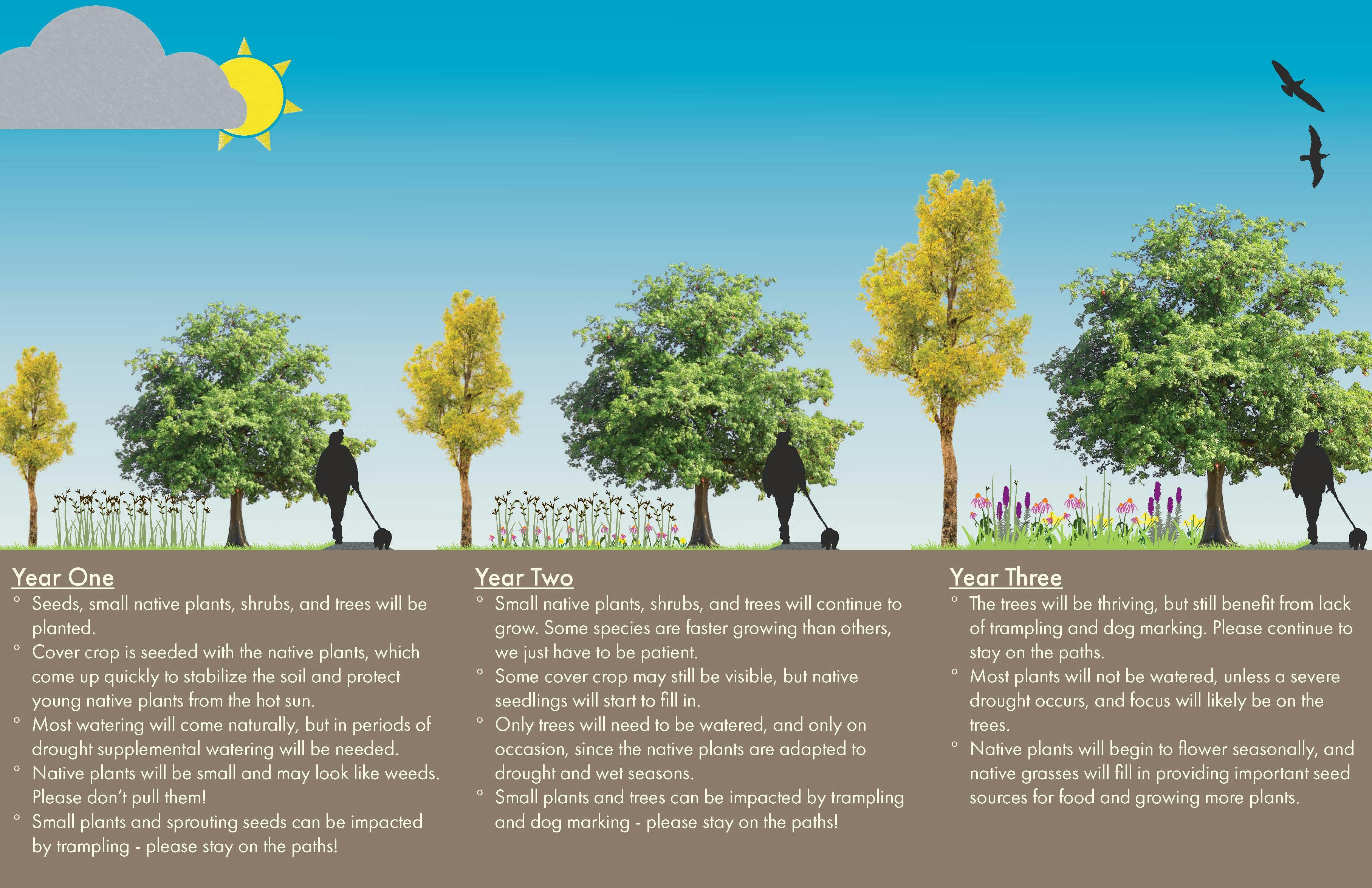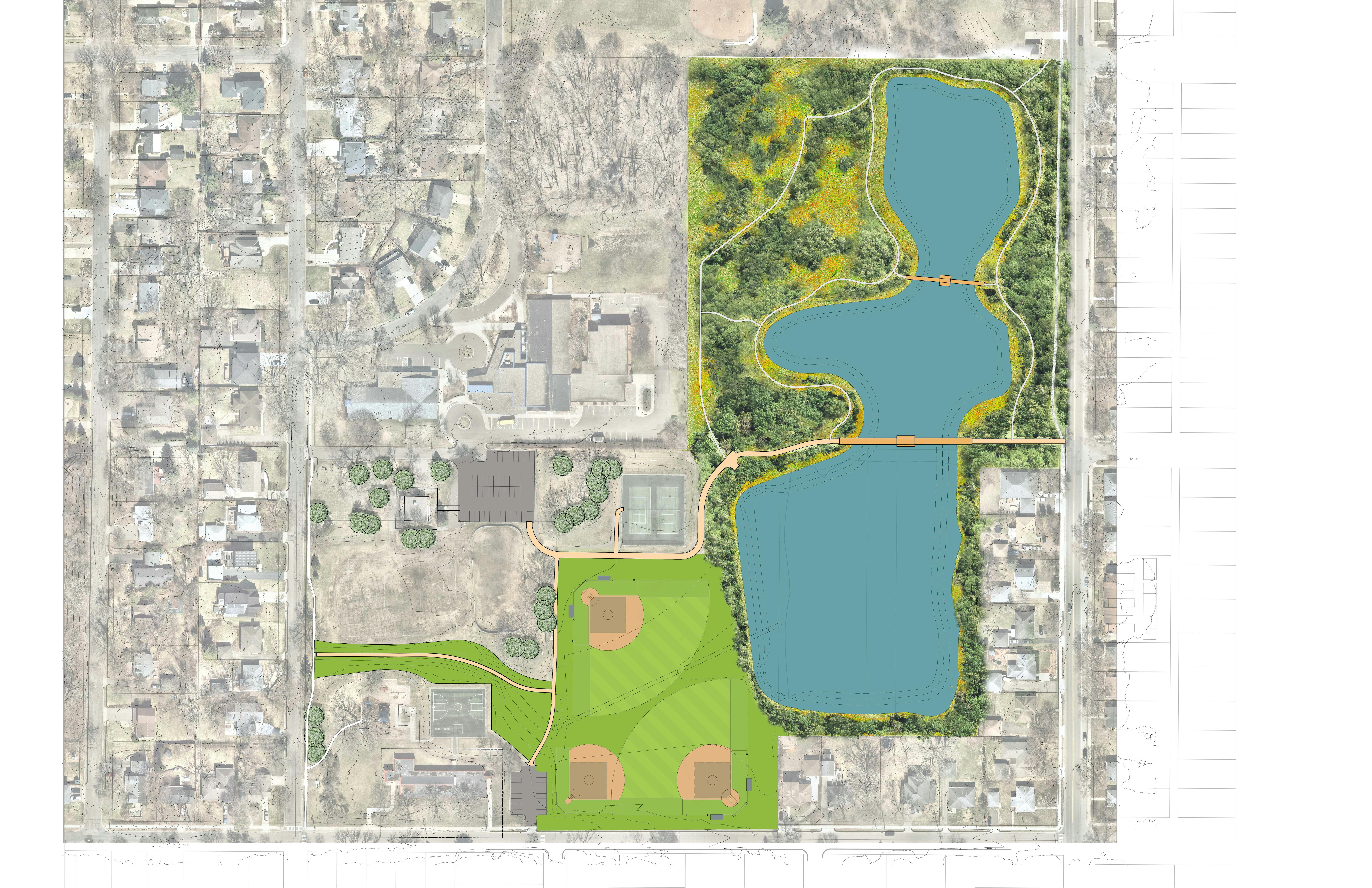Morningside Flood Infrastructure Project
This project has been completed and this project page will no longer be updated. Please contact staff with any questions or comments. Thank you.

The Morningside Neighborhood has several low and landlocked areas prone to flooding. Climate change has already increased the risk of flooding and will continue to do so. This project helps the community be more resilient to flooding. Project benefits are balanced across the neighborhood and there is no increase in risk to any property.
Ponds, pipes and a surface swale will be used to safely move and store floodwaters. An expanded pipe and swale will provide overflow from the Lynn/Kipling inundation area and the Grimes Avenue low point, and an expanded and reconfigured pipe network and minor grade changes will move water away from homes. Weber Pond and the Lynn/Kipling Pond will be expanded and lowered. About six acres of trees will be removed in Weber Woods to accommodate the larger ponds.
The flood infrastructure project also includes:
- Natural resources restoration in upland areas.
- Nature trails and bridge crossings at two locations at Weber Park.
- Improved pedestrian access to the park with some ADA-compliant paths in Weber Park.
- Rebuilt sports fields in impacted areas with new turf and irrigation systems.
The flood infrastructure project coincides with planned roadway reconstruction in the neighborhood in 2022 and 2023.
The Morningside Neighborhood has several low and landlocked areas prone to flooding. Climate change has already increased the risk of flooding and will continue to do so. This project helps the community be more resilient to flooding. Project benefits are balanced across the neighborhood and there is no increase in risk to any property.
Ponds, pipes and a surface swale will be used to safely move and store floodwaters. An expanded pipe and swale will provide overflow from the Lynn/Kipling inundation area and the Grimes Avenue low point, and an expanded and reconfigured pipe network and minor grade changes will move water away from homes. Weber Pond and the Lynn/Kipling Pond will be expanded and lowered. About six acres of trees will be removed in Weber Woods to accommodate the larger ponds.
The flood infrastructure project also includes:
- Natural resources restoration in upland areas.
- Nature trails and bridge crossings at two locations at Weber Park.
- Improved pedestrian access to the park with some ADA-compliant paths in Weber Park.
- Rebuilt sports fields in impacted areas with new turf and irrigation systems.
The flood infrastructure project coincides with planned roadway reconstruction in the neighborhood in 2022 and 2023.
This project has been completed and this project page will no longer be updated. Please contact staff with any questions or comments. Thank you.
-
Construction Update - June 7
Share Construction Update - June 7 on Facebook Share Construction Update - June 7 on Twitter Share Construction Update - June 7 on Linkedin Email Construction Update - June 7 linkHappening Now
- Excavation and grading in Weber Park Ballfields
-
Construction Schedule
Share Construction Schedule on Facebook Share Construction Schedule on Twitter Share Construction Schedule on Linkedin Email Construction Schedule linkHappening Now
- Mobilization
- Site preparation
- Erosion control
Spring/Summer
- Excavation and grading in Weber Park including north of Weber Pond
- Ball field installation
Winter
- Weber Pond and Lynn/Kipling Inundation Area dewatering and dredging
- Boardwalk construction
The planting plan will be finalized this summer. We're working through optimizing the pond hydrology with our project partners and need to finalize the pump operation before finalizing tree placement. After we get a contractor on board, we'll provide a more detailed schedule for the natural resources restoration portion of the project.
-
Roadway Reconstruction Project Website
Share Roadway Reconstruction Project Website on Facebook Share Roadway Reconstruction Project Website on Twitter Share Roadway Reconstruction Project Website on Linkedin Email Roadway Reconstruction Project Website linkFollow along with the roadway reconstruction project here.
-
Phase 2 Contract Awarded
Share Phase 2 Contract Awarded on Facebook Share Phase 2 Contract Awarded on Twitter Share Phase 2 Contract Awarded on Linkedin Email Phase 2 Contract Awarded linkAt their May 4th meeting, City Council awarded a contract to Rachel Contracting for Phase 2 of the Morningside Flood Infrastructure Project. This involves the pond excavation in Weber Park and the Lynn/Kipling inundation area. Work is expected to start this month.
-
Transitioning to a More Climate Resilient Landscape
Share Transitioning to a More Climate Resilient Landscape on Facebook Share Transitioning to a More Climate Resilient Landscape on Twitter Share Transitioning to a More Climate Resilient Landscape on Linkedin Email Transitioning to a More Climate Resilient Landscape linkAs we adapt to increasing flood risk from climate change, we’re also restoring ecological integrity in the park.
- We’ve selectively removed invasive, diseased, and disease-prone trees in upland areas.
- After pond construction, we’ll replant trees. We’re carefully selecting species that will thrive in a changing climate as well as fruit and nut-bearing species to provide forage for animals and people.
- The pond edge will be planted with wetland plants and support species including waterfowl, turtles, and frogs.
- Native shrubs, grasses, and wildflowers will be seeded to restore soil health and provide habitat for wildlife, including pollinators.
-
Neighborhood Flood Risk
Share Neighborhood Flood Risk on Facebook Share Neighborhood Flood Risk on Twitter Share Neighborhood Flood Risk on Linkedin Email Neighborhood Flood Risk linkMany homes in the Morningside neighborhood are at risk for flooding, and climate change is increasing the risk.
Learn more about the flood risk where you live with this interactive map.
-
Weber Park Plan
Share Weber Park Plan on Facebook Share Weber Park Plan on Twitter Share Weber Park Plan on Linkedin Email Weber Park Plan link -
Lynn/Kipling Inundation Area Plan
Share Lynn/Kipling Inundation Area Plan on Facebook Share Lynn/Kipling Inundation Area Plan on Twitter Share Lynn/Kipling Inundation Area Plan on Linkedin Email Lynn/Kipling Inundation Area Plan link -
Weber Park Boardwalk Rendering
Share Weber Park Boardwalk Rendering on Facebook Share Weber Park Boardwalk Rendering on Twitter Share Weber Park Boardwalk Rendering on Linkedin Email Weber Park Boardwalk Rendering link -
Weber Park Birds-eye View Rendering
Share Weber Park Birds-eye View Rendering on Facebook Share Weber Park Birds-eye View Rendering on Twitter Share Weber Park Birds-eye View Rendering on Linkedin Email Weber Park Birds-eye View Rendering link
Who's Listening
-
Phone 952-903-5713 Email RBintner@EdinaMN.gov -
Phone 952-826-0445 Email JWilson@EdinaMN.gov -
Phone 952-826-0317 Email TSwenson@EdinaMN.gov
Key Dates
-
July 11 2024
-
October 19 2021
-
September 21 2021
Photos
Lifecycle
-
Share Information
Morningside Flood Infrastructure Project has finished this stageSummer 2020
Information about flood risk, Edina's Flood Risk Reduction Strategy, and actions people can take to reduce their own flood risk will be shared.
-
Present Initial Concepts
Morningside Flood Infrastructure Project has finished this stageFall 2020
Initial concepts will be presented for feedback.
-
Present Refined Concepts
Morningside Flood Infrastructure Project has finished this stageWinter 2020
Refined concepts based on feedback will be presented.
-
Make a Decision
Morningside Flood Infrastructure Project has finished this stageSpring 2021
Staff will make a recommendation and City Council will make a decision.
-
Close the Loop - Concept Design Phase
Morningside Flood Infrastructure Project has finished this stageSpring 2021
The decision will be communicated to the public and archived on the Better Together Edina project page.
-
Added: Detailed Engineering and Landscape Design Begins
Morningside Flood Infrastructure Project has finished this stageSpring 2021
City Council approved the project at their April 20th, 2021 meeting. This moved the project from the concept design phase to the detailed engineering and landscape design phase.
-
Added: Present Landscape Design
Morningside Flood Infrastructure Project has finished this stageSummer 2021
An initial version of the design (at 30% completion) will be presented for feedback.
-
Added: Make a Decision
Morningside Flood Infrastructure Project has finished this stageFall 2021
Staff will make a recommendation and City Council will make a decision.
-
Added: Design
Morningside Flood Infrastructure Project has finished this stageFall 2021 - Winter 2022
Staff will complete the design and prepare construction bid documents.
-
Added: Construction Phase 1
Morningside Flood Infrastructure Project has finished this stageWinter 2022
Tree removal.
-
Added: Construction Phase 2
Morningside Flood Infrastructure Project has finished this stageSpring 2022 - early Winter 2023
Grading and excavation to create flood storage.
Upstream pipe capacity work will occur as part of the street reconstruction projects in 2022 and 2023.
-
Added: Construction Phase 3 - Park Restoration
Morningside Flood Infrastructure Project is currently at this stageFall 2022 - Summer 2023
Turf restoration, natural resource restoration, and tree planting.
Related projects
Documents
-
 MFIP_Outcomes_How it works.pdf (9.18 MB) (pdf)
MFIP_Outcomes_How it works.pdf (9.18 MB) (pdf)
-
 MFIP_Outcomes_Boards.pdf (10.1 MB) (pdf)
MFIP_Outcomes_Boards.pdf (10.1 MB) (pdf)
-
 Weber Park Scavenger Hunt Map.pdf (2.71 MB) (pdf)
Weber Park Scavenger Hunt Map.pdf (2.71 MB) (pdf)
-
 Restoration Phase Graphic.pdf (5.39 MB) (pdf)
Restoration Phase Graphic.pdf (5.39 MB) (pdf)
-
 2022_Morningside-Flood-Infrastructure_FAQs.pdf (353 KB) (pdf)
2022_Morningside-Flood-Infrastructure_FAQs.pdf (353 KB) (pdf)
-
 Final park plan_Feb2022.pdf (6.81 MB) (pdf)
Final park plan_Feb2022.pdf (6.81 MB) (pdf)
-
 Park Birds Eye View Feb2022.pdf (2.53 MB) (pdf)
Park Birds Eye View Feb2022.pdf (2.53 MB) (pdf)
-
 Pond boardwalk rendering Feb2022.pdf (1.75 MB) (pdf)
Pond boardwalk rendering Feb2022.pdf (1.75 MB) (pdf)
-
 Lynn Kipling Pond Plan_Feb2022.pdf (2.8 MB) (pdf)
Lynn Kipling Pond Plan_Feb2022.pdf (2.8 MB) (pdf)
-
 Edition Edina_Feb2022.pdf (1.95 MB) (pdf)
Edition Edina_Feb2022.pdf (1.95 MB) (pdf)
-
 Ecological Quality Assessment Report_2021.pdf (1.68 MB) (pdf)
Ecological Quality Assessment Report_2021.pdf (1.68 MB) (pdf)
-
 Morningside_Habitat_Plan.pdf (6.27 MB) (pdf)
Morningside_Habitat_Plan.pdf (6.27 MB) (pdf)
-
 maps
maps
-
 concept development
concept development
-
 Edina's Flood Risk Reduction Strategy report (21.6 MB) (pdf)
Edina's Flood Risk Reduction Strategy report (21.6 MB) (pdf)
-
 Public Participation Plan (177 KB) (pdf)
Public Participation Plan (177 KB) (pdf)
-
 Anticipated Project Timeline - as of June 3, 2020 (2.33 MB) (jpg)
Anticipated Project Timeline - as of June 3, 2020 (2.33 MB) (jpg)
-
 June 3, 2020 presentation (2.33 MB) (pdf)
June 3, 2020 presentation (2.33 MB) (pdf)
-
 Survey 1 results.jpg (98.5 KB) (jpg)
Survey 1 results.jpg (98.5 KB) (jpg)
-
 September 3, 2020 presentation (10.4 MB) (pdf)
September 3, 2020 presentation (10.4 MB) (pdf)
-
 Morningside_Flood_Infrastructure_Technical_Memo_Oct2020.pdf (10.7 MB) (pdf)
Morningside_Flood_Infrastructure_Technical_Memo_Oct2020.pdf (10.7 MB) (pdf)
-
 Infrastructure Scenarios_Oct2020.pdf (12.4 MB) (pdf)
Infrastructure Scenarios_Oct2020.pdf (12.4 MB) (pdf)
-
 December 9, 2020 presentation (3.2 MB) (pdf)
December 9, 2020 presentation (3.2 MB) (pdf)
-
 Engagement Report_January 2021 (17.3 MB) (pdf)
Engagement Report_January 2021 (17.3 MB) (pdf)
-
 Technical_Memo_Feb2021.pdf (7.04 MB) (pdf)
Technical_Memo_Feb2021.pdf (7.04 MB) (pdf)
-
 DRAFT Preliminary Report_March 16 Work Session.pdf (1.92 MB) (pdf)
DRAFT Preliminary Report_March 16 Work Session.pdf (1.92 MB) (pdf)
-
 FINALIZED Preliminary Report_March 16 Work Session.pdf (1.79 MB) (pdf)
FINALIZED Preliminary Report_March 16 Work Session.pdf (1.79 MB) (pdf)
-
 Staff Report_April 20 2021 (793 KB) (pdf)
Staff Report_April 20 2021 (793 KB) (pdf)
-
-
 30% design
30% design
-
 Eng&Landscape Design Public Participation Plan (167 KB) (pdf)
Eng&Landscape Design Public Participation Plan (167 KB) (pdf)
-
 Morningside 30%Plan.pdf (4.82 MB) (pdf)
Morningside 30%Plan.pdf (4.82 MB) (pdf)
-
 Morningside 30%Imagery.pdf (5.35 MB) (pdf)
Morningside 30%Imagery.pdf (5.35 MB) (pdf)
-
 Morningside 30%Timeline_LK.pdf (3.71 MB) (pdf)
Morningside 30%Timeline_LK.pdf (3.71 MB) (pdf)
-
 Sept 21, 2021 City Council Presentation.pdf (6.1 MB) (pdf)
Sept 21, 2021 City Council Presentation.pdf (6.1 MB) (pdf)
-
 Sept 21, 2021 Staff Report.pdf (318 KB) (pdf)
Sept 21, 2021 Staff Report.pdf (318 KB) (pdf)
-
 Revised Morningside 30%Plan.pdf (13.7 MB) (pdf)
Revised Morningside 30%Plan.pdf (13.7 MB) (pdf)
-
 Stakeholder Engagement Report_Oct2021 (610 KB) (pdf)
Stakeholder Engagement Report_Oct2021 (610 KB) (pdf)
-
 Stakeholder Engagement Report_Appendix (1.63 MB) (pdf)
Stakeholder Engagement Report_Appendix (1.63 MB) (pdf)
-
Videos
-
Click here to play video Weber Park Ribbon Cutting Reel Weber Park Ribbon Cutting Ceremony, July 11 , 2024
-
 Click here to play video
Morningside Project (starts at 3 min mark) 30% approval summary
Morningside Project (starts at 3 min mark) 30% approval summary
Click here to play video
Morningside Project (starts at 3 min mark) 30% approval summary
Morningside Project (starts at 3 min mark) 30% approval summary
-
 Click here to play video
Flood Risk in the Morningside Neighborhood - a closer look
A closer look at the flooding problems in the Morningside Neighborhood.
Click here to play video
Flood Risk in the Morningside Neighborhood - a closer look
A closer look at the flooding problems in the Morningside Neighborhood.
-
 Click here to play video
Flood Risk in the Morningside Neighborhood
An overview of how and where flooding happens.
Click here to play video
Flood Risk in the Morningside Neighborhood
An overview of how and where flooding happens.



















